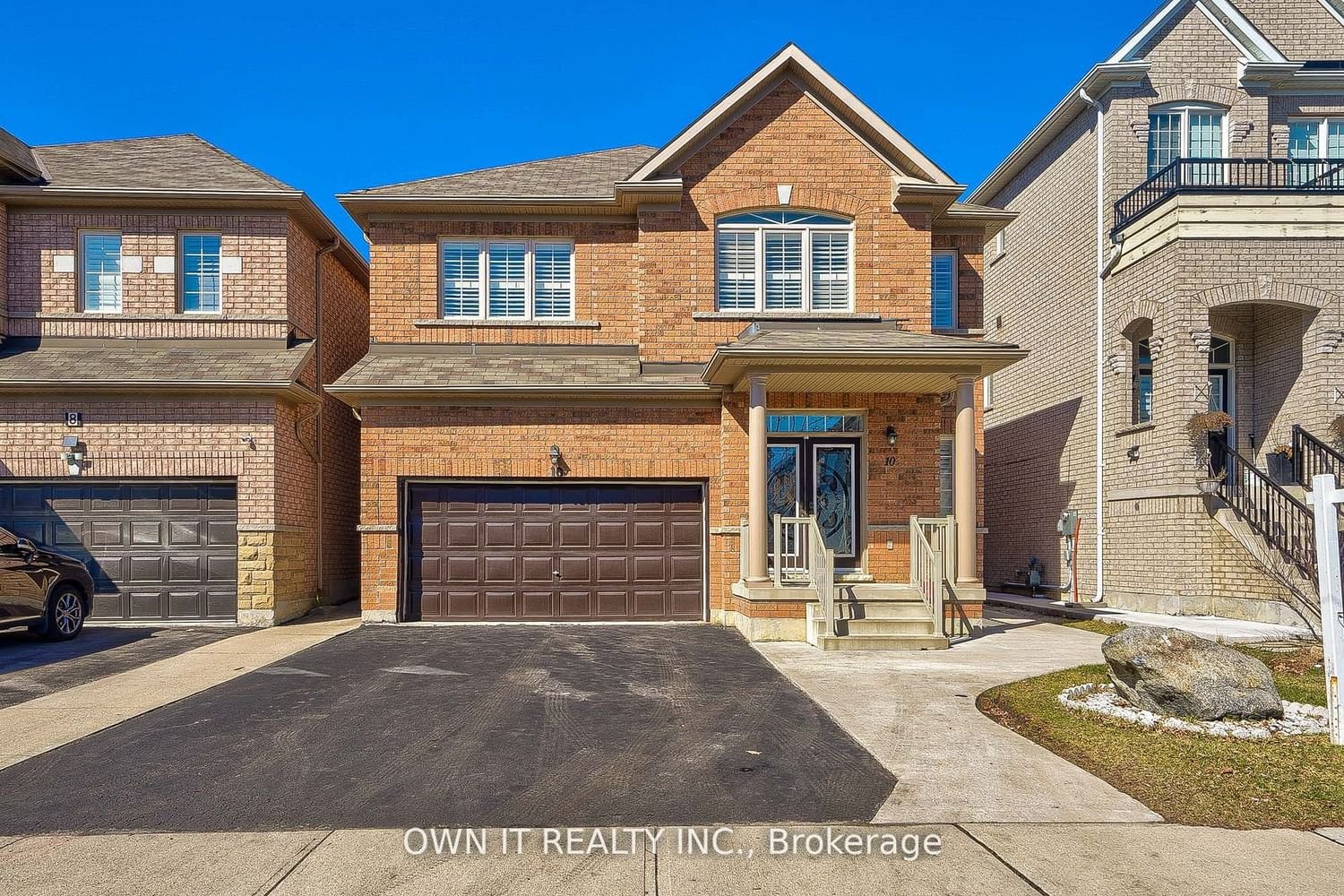$1,199,999
$*,***,***
4+2-Bed
5-Bath
Listed on 3/28/24
Listed by OWN IT REALTY INC.
Wow!!! Beautiful detached home featuring 4+2 bedrooms and 3 full washrooms on 2nd floor. Gorgeous layout with Separate Living Room, Dining Room, Family Room with fireplace & Great size Kitchen with upgraded quartz countertop & S/S appliances, with 9 ft Ceiling on Main Floor. Beautiful Second floor layout with 2 Master Bedrooms with walk-in closets and ensuites, and 2 other Bedrooms with Jack & Jill Bath So all Bedrooms have Attached Washroom. Comes with a 2 Car Garage and a Double Door front entrance. Huge backyard with finished deck. Separate side door entrance to the basement by builder. Pre-emptive offers anytime. Don't Miss it!!
Conveniently located near amenities, steps to top-rated schools (ukg to grade 12), shopping plazas and HWY 410.
To view this property's sale price history please sign in or register
| List Date | List Price | Last Status | Sold Date | Sold Price | Days on Market |
|---|---|---|---|---|---|
| XXX | XXX | XXX | XXX | XXX | XXX |
W8181698
Detached, 2-Storey
10
4+2
5
2
Attached
6
16-30
Central Air
Apartment, Finished
Y
N
Brick
Forced Air
Y
$6,881.24 (2023)
90.22x38.06 (Feet)
